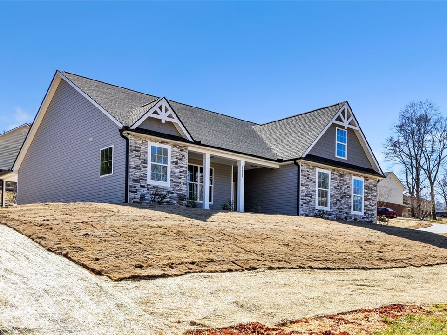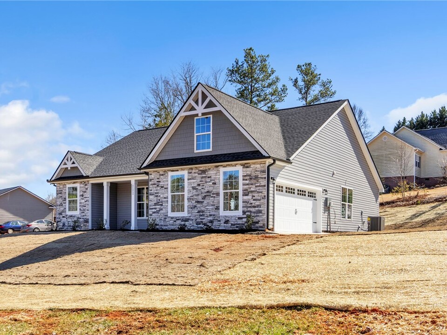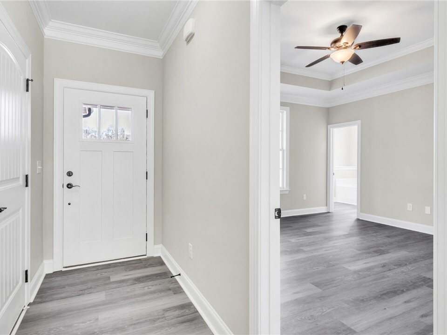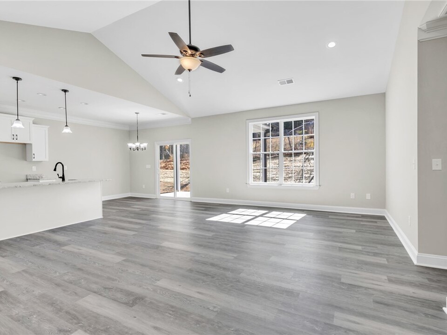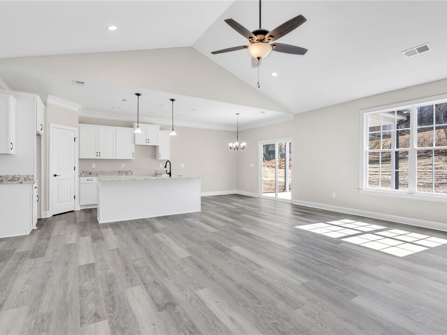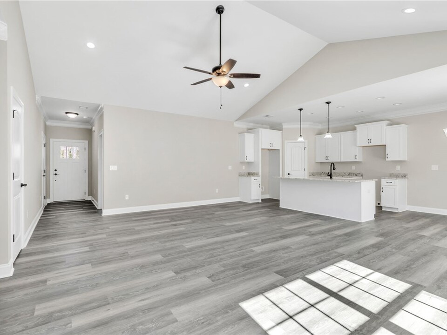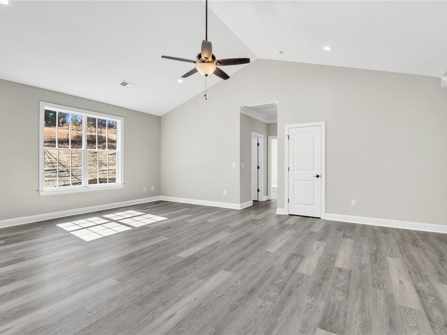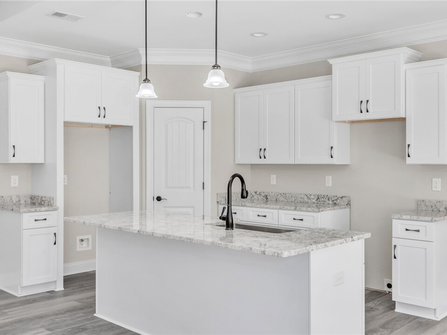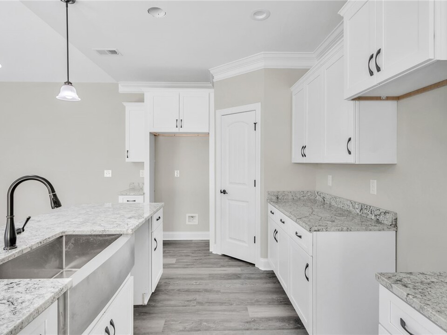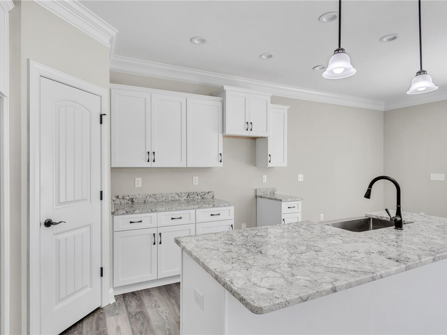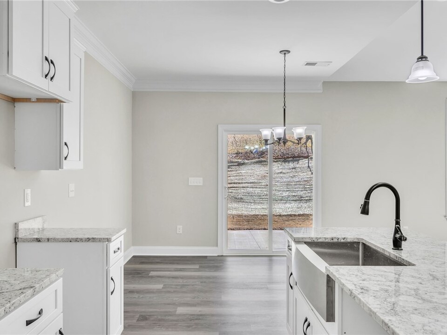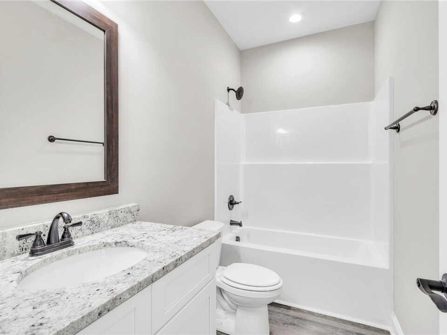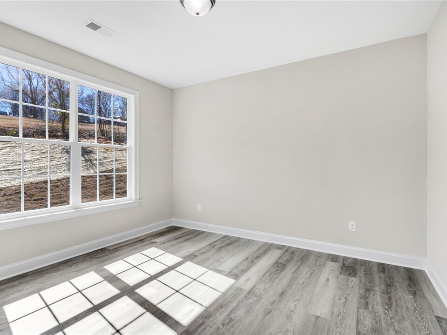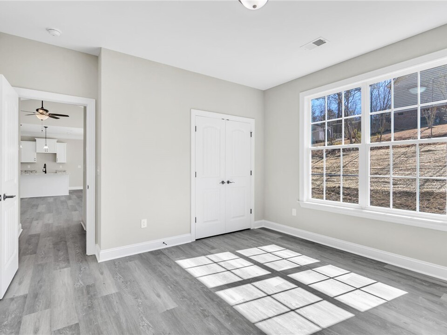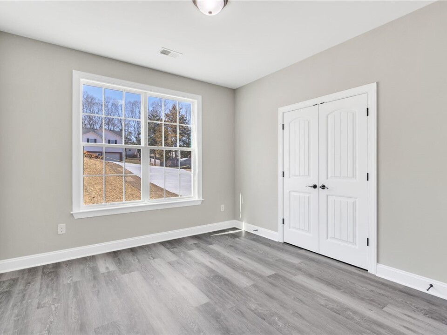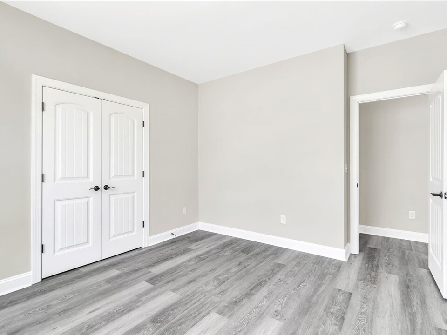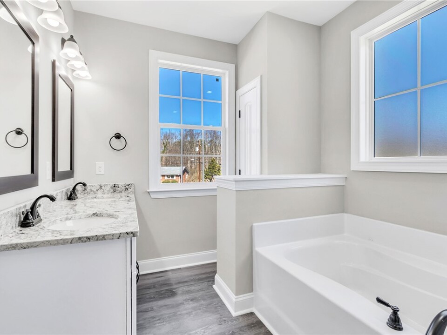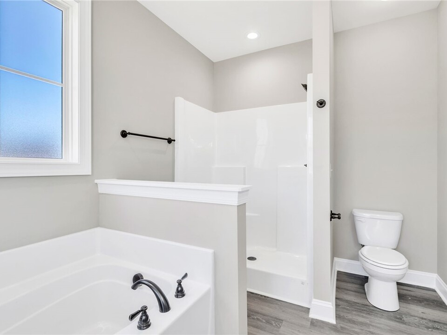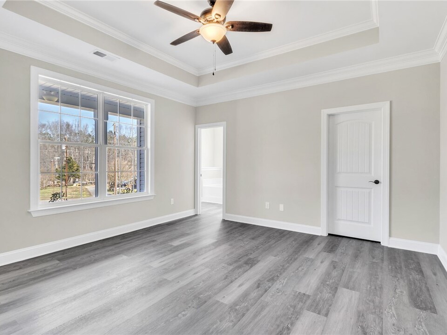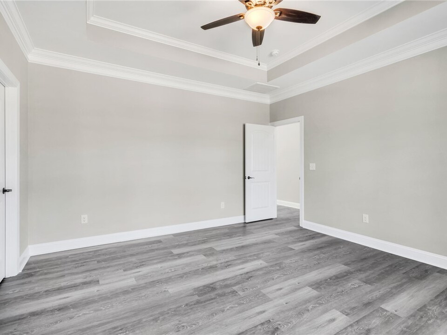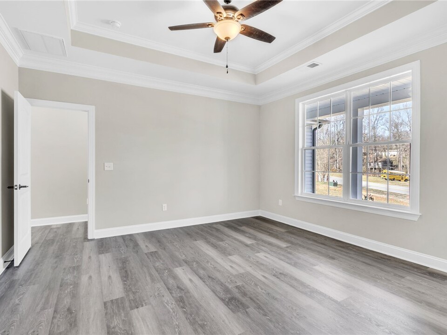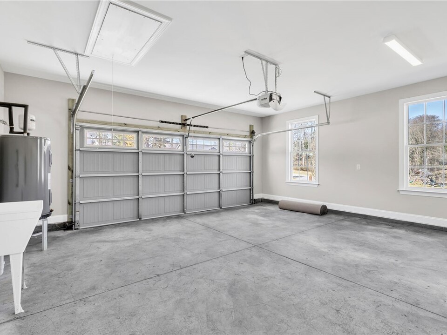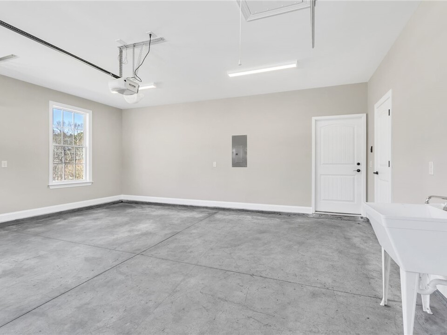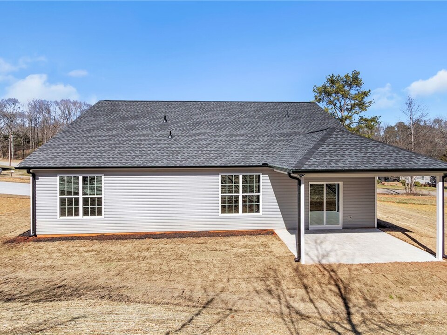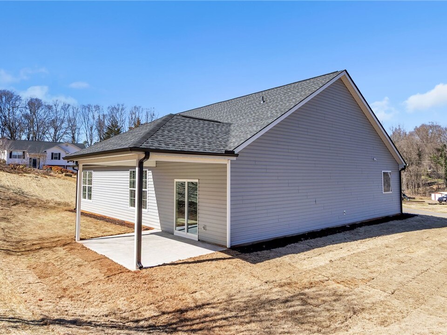Contact Justin Winter
Justin Winter & Assoc. | Forbes Global Properties15740 N. Highway 11, #2A
Salem, South Carolina 29676
(864) 481-4444
About 111 Dean Street
| Details |
|---|
| Price: | 335,900 |
|---|---|
| Bedrooms: | 3 |
| Full Baths: | 2 |
| Half Baths: | |
| Sq Ft: | |
| Lot Size:: |
| MLS #: | 20285573 |
|---|---|
| City: | Pickens |
| Subdivision: | Lakewood Estate |
| County: | Pickens |
| Approx. Age:: |
| Description |
|---|
| Back on the Market at no fault of the Seller! New construction beautiful Craftsman floor plan is complete and move in ready! The 1 storyRegency plan with side entry garage w/utility sink, 3 Bedroom, 2 Bath over 1675 sq ft on half acre lot. The house has Vinyl siding, w/StoneAccents Craftsman columns on front porch on slab foundation with 9 ft ceilings. The Great room is vaulted and is open into Kitchen and diningis great for entertaining! Covered back porch for your morning coffee or grilling out! The Kitchen has large island beautiful granite countertopswith Stainless Steel Farm Sink looking into the great room with White Shaker soft close Cabinets, the flooring is luxury vinyl plank throughout thewhole house, baths and laundry. Master Bedroom has trey ceiling with crown molding. Master Bath has a double Vanity with large shower andseperate tub. Stainless Steel Appliances refrigerator. smooth top range/oven, dishwasher and microwave with Oil Rubbed Bronze Plumbingand Lighting. Landscape package has 10 pallets of sod with seed and straw on the rest. Great location in Pickens minutes from town, shopping, hospital convenient to Easley, Greenville & Travelers Rest. Come see this quaility built home by Southern Homes and Associates, LLC. Callfor your private showing today! |
| Features |
|---|
| Status: | Active |
|---|---|
| Appliances: | Dishwasher, ElectricOven, ElectricRange, Disposal, Microwave, Refrigerator, SmoothCooktop |
| Basement: | None |
| Cooling: | CentralAir, Electric, ForcedAir |
| Exterior Features: | Porch |
| Heating System: | Central, Electric, ForcedAir |
| Interior Features: | TrayCeilings, CeilingFans, CathedralCeilings, DualSinks, GraniteCounters, GardenTubRomanTub, HighCeilings, BathInPrimaryBedroom, MainLevelPrimary, PullDownAtticStairs, SeparateShower, CableTv, VaultedCeilings, WalkInClosets |
| Lot Description: | OutsideCityLimits, Subdivision |
| Roof: | Architectural, Shingle |
| Sewers: | SepticTank |
| Utilities On Site: | CableAvailable |
| Water: | Public |
Listing courtesy of Teresa Saxon - Southern Realtor Associates (864) 295-0515
The data relating to real estate for sale on this Web site comes in part from the Broker Reciprocity Program of the Western Upstate Association of REALTORS® , Inc. and the Western Upstate Multiple Listing Service, Inc.


