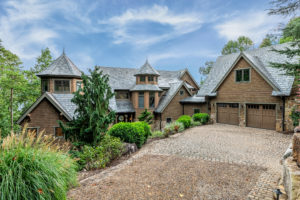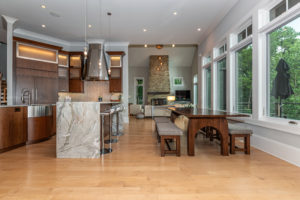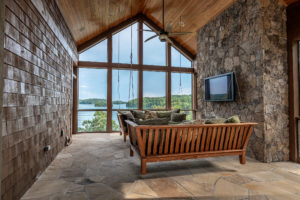
We are pleased to showcase 310 E. Fort George Way, a contemporary lake home in The Reserve at Lake Keowee. This open and bright house possesses all the most coveted characteristics of a lake residence.
Exterior:
Harmoniously combining stone, cedar and slate on its attractive, low maintenance exterior, this home sits on a lot that that provides breathtaking views. The lot contours offer easy access to the shoreline, with its beautiful sand beach and nearby dock. An enclosed cedar outdoor shower and fire pit add to the enjoyment of lake life, as does the bocce court, with its commanding lake views. Additional exterior architectural features include a slate roof with copper finials, casement windows, landscape irrigation, and path lighting.

Interior:
The contemporary interior blends light floor treatments, walls, custom cabinetry and trim, in a uniquely transitional design. Fabulous lake views are apparent immediately, and accentuated by introductory glimpses upon approach, and through the front door. Within, the light and open space is enhanced by the emerald green of Lake Keowee waters glowing beyond extensive glass throughout the living areas, further enhanced by automated window shades. The main floor consists of the great room, kitchen, dining room, half bath, cherry wood study and secluded master suite with a private wrap around deck. These, together with a comfortable and inviting screened porch (accessed through folding doors) with stone fireplace, all enjoy impressive lake views.
Additional bed and bunk areas on the second floor, all with en suite bathrooms, are accessed via a custom-built circular stair (although space has been allowed for or a three-floor elevator). The bunk area is contiguous to a screened sleeping porch with hanging futons, creating a perfectly cozy area for spill-over friends. An additional guest suite balances the second story and beckons contemplation of the beautiful lake views.
The lower level is comprised of a recreation room, bar/refreshment and pass-through window for serving beverages to the covered bar and patio area, with fireplace. A climatized wine room ensures appropriate storage of precious vintages. Also on this level is a 2nd master suite with covered deck and bathroom that includes a large soaking tub. A spacious, unfinished bonus room above the garage is plumbed and ready to finish for any number of purposes.
Contact our office today to schedule your private tour of this contemporary lake home.


Recent Comments